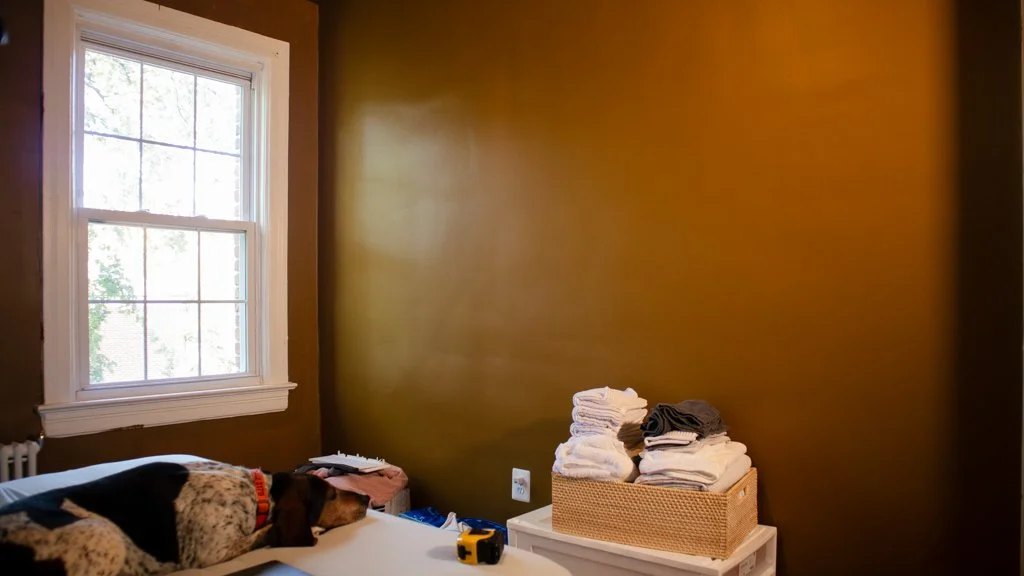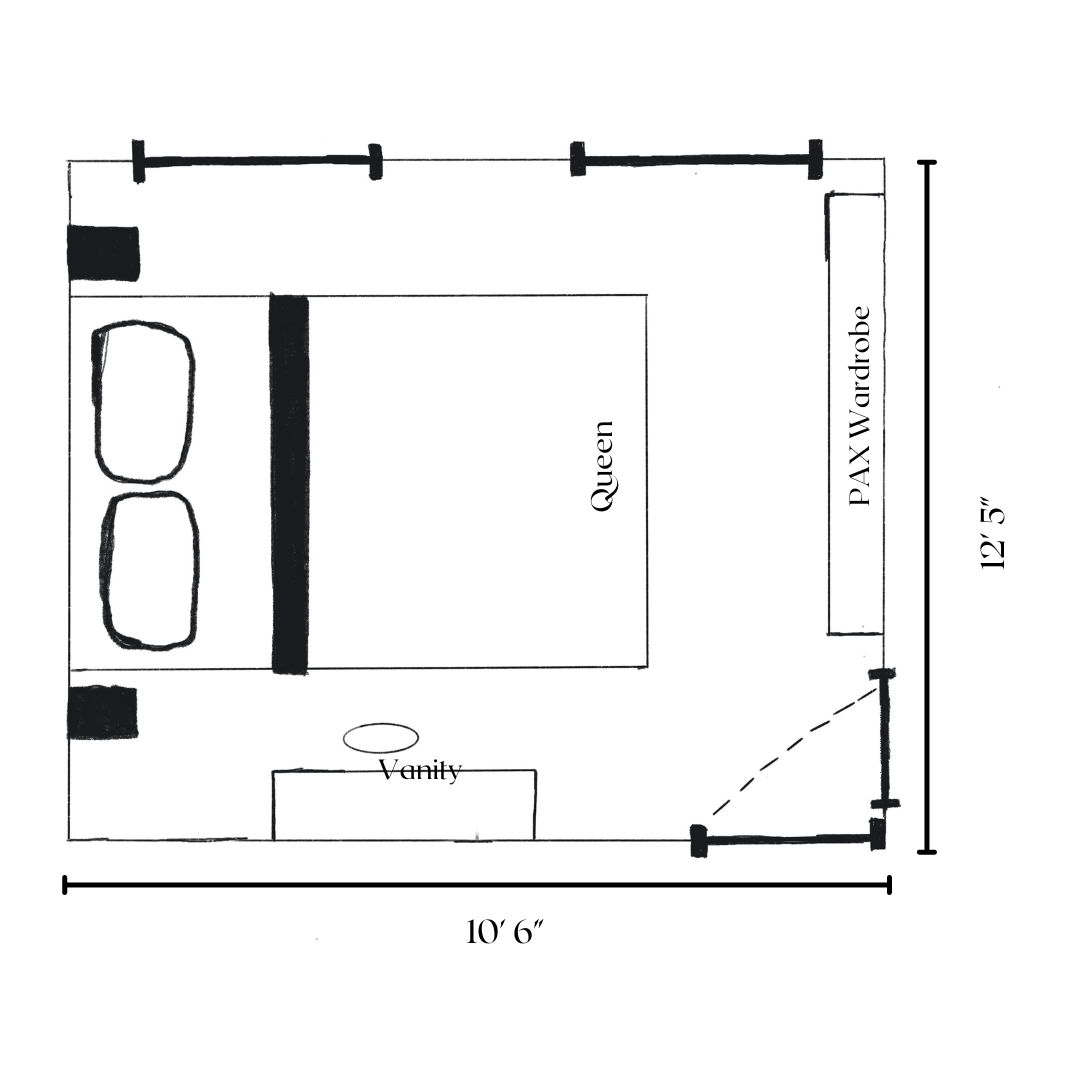Pax Wardrobe Options + Bedroom Floorplan
THIS POST CONTAINS AFFILIATE LINKS
Despite maximizing the storage in my small, narrow closet, I never found a place to put my shoes, workout gear, and underclothes and I can’t take it anymore. Stuff is always pilling up because everything that needs a drawer or to-be-folded doesn’t have a home. So, I'm adding a floor-to-ceiling Pax wardrobe, as a part of my bedroom makeover.
There is a teeny, tiny problem, however.
I don't know where to put the closet system... Wall A or Wall D?
Below, I'm going over the two options, how each would affect the room's overall layout and the different configurations I've dreamed up using IKEA's design your own Pax tool.
Why A PAX?
Doing a Pax or Billy hack is like a right of passage as a content creator in the home decor space, but I never had to do one because my old apartment had plenty of storage. The same cannot be said for my 2-bedroom apartment - weird.
Anyway, I decided to go the semi-custom route because I wanted something that looks built-in, but I know I’m not fully equipped to build cabinet boxes from scratch. I'm taking inspiration from creators like Chris Love's Julia and Jenne Naylor and I found long-form tutorials to help me figure out this build.
Okay, now... Let's get into the two options!
Option 1
WALL A
When I first sketched a floor plan for my bedroom (below), I envisioned a closet system on the wall is to the left of the entry door, across from the two west-facing windows. My thinking is that it would like this image I've had saved on Pinterest for months.
With this set up, I would use two 29 1/2x22 7/8x92 7/8 " frames and one 19 5/8 x 22 7/8 x 92 7/8 frame for over 78” of storage. One-side of the unit would touch Wall B, so it would have a genuine built-in look and I’d have a few inches next to the door to place a trashcan.
I like this option, I really do… But, this would only leave a tiny corner by the window for the vanity I despertaly need and it would make getting to the right side of my bed a little tight. I’m not sure I want to give up that luxury, especially after I refinished these vintage nightstands.
Option 2
My other option is to place the Pax wardrobe across from the bed on Wall D. This would leave Wall A clear for a large vintage vanity to put my makeup, perfumes and daily jewelry. I’d add an ornate gold mirror on top of the vanity, which would help bounce light around the room - a must since I decided to use the moodiest paint color ever, Coconut Husk by Valspar on the walls.
This plan requires, one 29 1/2x13 3/4x92 7/8 ", one 39 3/8x13 3/4x92 7/8 " and one 19 5/8x13 3/4x92 7/8 " frames. This set is longer than the other at 88 1/2”, but to ensure the doors open smoothly, I would need to get shallower PAX frames.
My big worry is about the experience of walking into the room. Will the PAX stick out too far and make the entry feel uninviting… I have a similar setup in the office with the Elfa system, but those shelves are open, so the (would be) claustrophobic feeling isn't there.
The other, smaller, issue is that this choice won’t look built-in, since there is no tow adjacent walls to tie into. I’d still add crown molding to the bottom and take it to the ceiling, so I know it will look good, but not neccessairly what I originally envisioned.
The only option I haven't considered is moving my bed to any of the other walls. I hate the idea of my head being so close to the door, and I like having the sunshine on my face for the few hours this room gets light... Stock on PAX parts fluctualte daily, so I need to make a decision ASAP… Let me know which layout you would choose in the comments.
xoxo,








