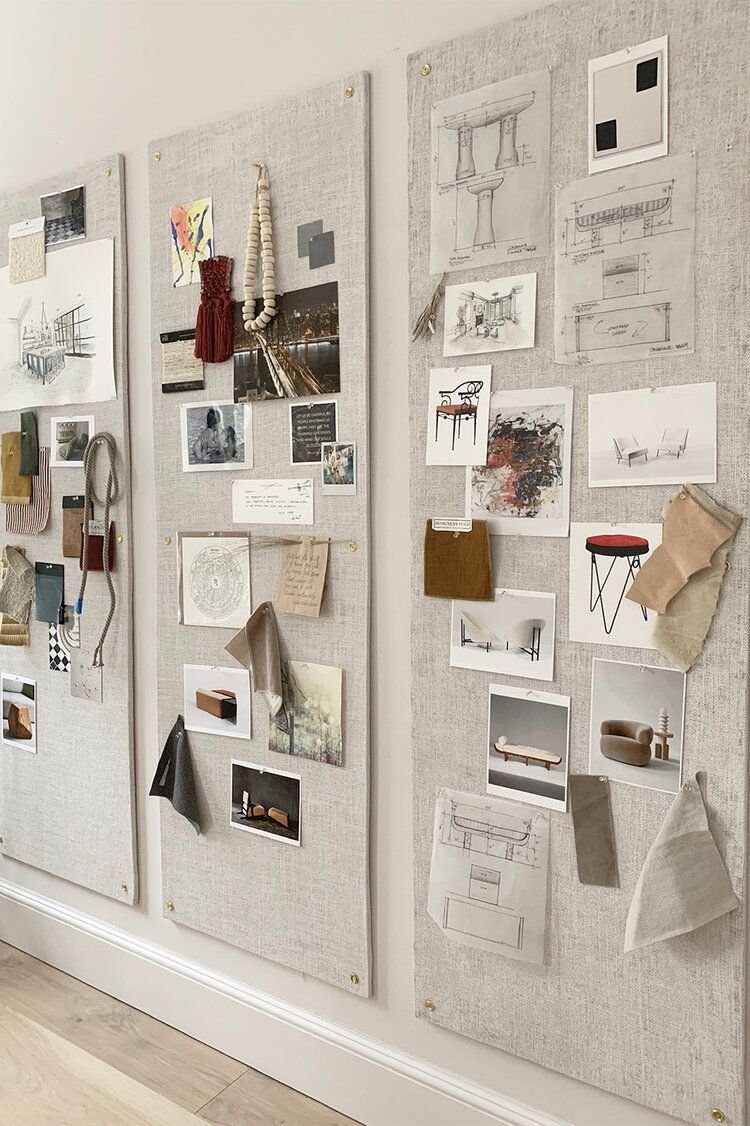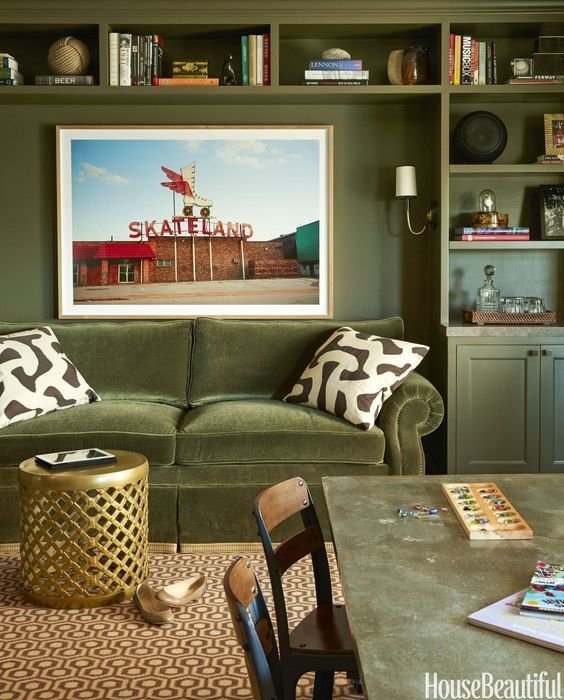Landlord Approved Design Plans For My Two-Bedroom Apartment
THIS POST CONTAINS AFFILIATE LINKS
Since I shared the sneak peek of my two-bedroom apartment, my comments and DM's have been full of Homies wondering how I'm gonna design this space…
Well, I got my landlord's approval, and I'm ready to share my plans and upcoming DIYs so I can really make this place my own. I signed a two-year lease on this apartment, so these projects will roll out over time as my budget allows. Let's get into the DIYs!
11 DIY Projects I Have Planned For My Two-Bedroom Apartment
Front Door Refresh
Your entryway sets the tone for your entire apartment, and my exterior front door needs some love. The plan is to fill the dents, prime, and give a fresh coat of high-gloss Black paint. Next, I'll polish the brass doorknocker and appliques and move the peephole down a few inches since I'm only 5' 2" and cannot see out of it without a stool.
A simple project to be tackled over a long weekend… (hint, hint)
Paint The Doors and Wall Trim
The trim and interior doors look fine from a distance, but it's giving landlord special up close. I want to strip everything to the natural wood using a paint and varnish stripping gel, seal it and let the natural wood shine through.
I'm open to painting it a contrasting color to the walls, which could be fun, especially down the long hallway - I'm still thinking this one over, but I want to hear your thoughts.
In my soul, I know something beautiful lies underneath those many layers of paint, but this is an old building, and the possibility of lead paint is high. I want to do more research on how to tackle this project safely and will report back when I know more.
Bedroom Closet Storage
The closet situation sucks! I said this in last week's newsletter, but my two-bedroom has less storage than my 490-square-foot studio, and I need a place to put all my stuff.
My bedroom only has one closet and it’s not great. The ceiling height is 7 ft which is decent, but the closet is deeper (~ 2' 8") than it is wide (~2' 4" at the door opening), so it’s tricky. It doesn't help that the closet and bedroom door hit each other, so one must be closed for the other to open fully. UGH!
With the current setup, I cannot use regular-sized hangers next to each other, so I plan to stagger two heavy-duty closet rods; one in the back for longer pieces and the other in the front for shirts, pants, and skirts; and I’ll use petite hangers so my clothes can glide across the bar without hitting each other. Finally, I'll add a shelf across the top to hold folded items in decorative boxes.
The plans for the office closet are more complex as this will house my power tools, extra decor, and DIY supplies, so I'm still considering what to do here. I'm leaning towards something like The Container Store's Elfa Utility Garage system because I can customize it to fit my space, but who knows!
I'll spare you the plans for the rest of the room since they’re a hot, firey mess, but here are the inspo pictures that keep popping into my mind.
Reglazing The Tub
The two-toned blue tiles are iconic, so I won’t be covering them up as I did in my last place. If I do anything, I want to fix the grout in a few places and reseal the tiles, but that’s it!
That said, I'm gonna hire a professional to reglaze the bathtub in the same blue as the tile. Reglazing is the process of painting the outermost layer of your tub to give it new life, and if done correctly, it can last 10-ish years, typically costing around $500-$700.
You can use DIY refinishing kits like Rustoleum Tub and Tile, but it only comes in white, and I want to preserve the color of the tub at all costs. Also, reglazing can be dangerous, and I'm not interested in learning how to do it, so I'm hiring a pro.
Upgrading Bathroom Fixtures
I hate almost everything else about the bathroom, except the tub and tile, so it will all have to go. I'm sourcing a new washstand, faucet, exposed shower system, and brass light fixture, but haven’t made a definitive choice just yet since this project won’t start until later in the year.
The medicine cabinet, however, needs to go immediately. The mirrors on the doors create an optical illusion and I don't like how it makes my body look when I do my makeup. This might seem petty, but it’s causing some weirdly dysmorphic feelings and I don’t like it. I'll replace it with the gold ornate mirror that used to hang in my entryway.
Bathroom Decor Options
On top of that, I want to go all in on the blue craze by using one of these patterns from the Otto Studio x Uzo Art collab that just dropped. By the way, Otto Studio has the best peel-and-stick wallpapers on the market, and this collab came at the right time - I'll share the samples once they come in!
Kitchen Banquettes
From the moment I walked into the space, I knew I wanted an L-shaped banquet with a big oval table in the kitchen. And before you say it…
Yes! An island would be more practical, but I don't cook or care about having ample counter space, so I'm choosing beauty over function this time. Of course, I’ll need to have hidden storage, so I'm deciding between buying a couple of these benches from CB2 or building them myself.
Kitchen Cabinetry
This is the part where I think you’ll think I’m crazy, but... The upper cabinets have to go!
The two cabinets flanking the stove are 30", and the smaller ones are 18", and they're already full. I have no space to put the plates and glassware I use daily.
Since there is about 2 Ft. of open space above the upper cabinets, it makes sense to remove them in favor of 40"cabinets. A block of continuous cabinetry would provide more storage and make the kitchen look bigger.
My other gripe with the kitchen is the door fronts themselves. These are meant to be used without a knob or pull, and I think they look cheap. My landlord said I could replace the base cabinets too, but I’ll probably just exchange the door fronts for something less ugly.
Kitchen Countertops, Sink, and Faucet
I made a huge deal about my $6000 faucet in my old apartment, and unfortunately, I won't be able to use it in this space. ☹️ The sink area is too small to accommodate a bridge faucet, so I'm going for a one-hole faucet instead.
My landlord said I could replace the countertops and ever since I saw Bridgette's kitchen in NYC, I'm thinking about purchasing stone remnants, a portion of a slab that is excess from a previous job, since there isn’t much counter space to cover.
Kitchen Flooring
One more thing about the kitchen, and I'll leave it alone… I want to replace the flooring with these Grey & White Marble Bonneville tiles from FloorPops and follow this peel-and-stick flooring installation guide from Chris Loves Julia. Since my landlord approved this change, I won't have to remove them when I move out, so I can avoid the issues I had last time.
That Weird Little Neiche
I don’t know what this little setback in the hallway is for, but I’m glad it’s here. These weird quirks are what I love most about living in older buildings - you never know what you’ll find. Anywho, this space will be purely decorative. I'll dress it up with the Fulawa wallpaper in Black and White, put in a few shallow shelves, and add a mirror and candles. Nothing crazy, but super cute!
An Epic Entertainment Center
I'm still playing a tiny violin about the lack of storage in the apartment, but in all seriousness, even though I asked hundreds of questions before I moved in, I somehow glossed over the severe lack of storage in this space. But, of course, that's nothing a DIY can't fix.
I want to build a shelving system that combines a media unit, bookshelf, linen closet, and coat closet along the big blank wall in my living room.
The bottom cabinets will be at least 30" tall and 24" deep to accommodate a heavy-duty closet bar to hold coats and deep shelves for my towels, bedding, and extra products. On top, I'll add open shelving for all my books, knickknacks, and plants and incorporate renter-friendly lighting solutions.
As you wrap up this long-ass list, I’m sure you’re thinking… “Imani, how much will all of this cost?” And, my very conservative guess is around $30,000. That number seems staggering but considering I spent more than $20,000 during the 4 years I lived in the studio, it might be too low of an estimate. I’ve already started gathering supplies and signing contracts with my brand partners, so I’m excited to get into the next stage of life!
These plans are where I want to go in this space, and they may shift over time, but I promise you, when I'm done with this apartment, it will be unrecognizable. I’ll be going deeper into my design plans, as well as my process during my Virtual Housewarming Party on Monday, May 29th at 6 PM! Click here to join Home-ish and RSVP to the party!
For everyone who thinks I'm doing too much in a rental, please remember...
My landlord is well aware of my plans - see their email above giving approval.
DIY is my job, so I will write much of this off come tax time. 😉
I love sharing my home and design inspiration, but I will not take abuse from anyone. Feel free to share your opinions and thoughts, but negativity has no place here. I am not on my Michelle Obama-ish. If you go low, I'm going lower. KK!
Thanks for reading! Let me know your thoughts about my plans in the comments!
xoxo,
Imani




















